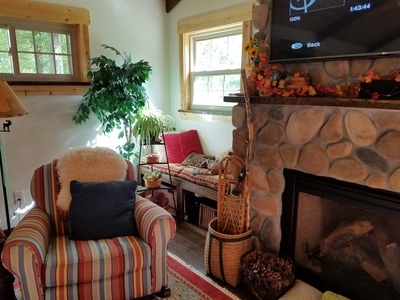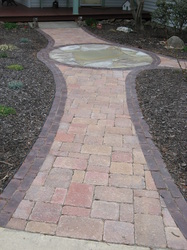Lodge-Style Renovation
Once the shell of the 20x24' addition was complete we installed all of the finishes, and also renovated the adjacent living area. The project included new hard wood flooring, distressed faux beams and wood ceilings, a gas fireplace with river rock and adjacent built-ins, new pantry and closets with custom sliding barn doors, custom trims, and a new kitchen.
Basement Renovation
We started from skratch on this basement finish. The project included a full bath, a kitchenette and bar with custom reclaimed maple tops, a sliding barn door, and built-ins.
Sophisticated Sitting Wall and Stoop
This Hudson homeowner wanted to make a statement with an impressive patio, rear entry, and sitting wall to tie the backyard together following the interior renovation. The project started with the excavation, construction of frost-line reinforced pillar footers, and the compaction of 21 tons of graded Limestone. Finally, the project was completed by meticulously cutting in all of the different patterns. Steps and Sitting Wall: Unilock Brussels Dimensional block with Ledgestone coping; Patio: Unilock Brussels Block; Circle Element: Unilock Beacon Hill Flagstone; Border: Unilock Series 3000.
Contemporary Hudson Deck
The original multi-tier deck and three season room had seen their day and needed removed. We converted part of the sun room into a covered entry and constructed this beautiful and expansive composite deck. Fiberon Horizon decking and fascia in Tutor Brown was chosen to finish the surface. Feeney design rail with stainless cables and under-mount LED lights were used to complete the railing system.
Enjoy the View
This classic farm house needed a facelift and new front walk. Three years later, the owners wanted to continue the theme established in the front with a new entertaining area in the backyard. In order to preserve as much of the view as possible, the hillside was excavated to "sink" the patio in, rather than retain the outside and build it up. Extensive excavation was required, drain lines were installed, then came the retaining walls, steps, pavers/stone, and then the new lawn. Unilock pavers, Versalok wall with sandstone caps, PA full range flagstone.
Keep the Character, Add Some Drainage
Each piece of this impressive 1950's sandstone wall was hand chissled! Unfortuantely it was at the end of it's life. Years of freeze thaw action and the force of the undrained water pushed this massive wall over. Extreme care and precision were taken during the dismantling, excavation, and reconstruction; each piece had to go back into the spot it came from. PVC drain lines and gravel backfill were encased inside a sediment filter fabric to create an integrated, solid unit with ample drainage. This wall will stand the test of time.
Natural Stone Beauty
Runoff from the hill created water problems for this Silver Lake home. We removed the old patio and excavated about 20 yards of soil to prep the area. We installed an elaborate drainage system and built this beautiful quartzite (metamorphosed sandstone) flagstone patio. Each piece was meticulously placed and chisseled. The project included a set of solid stone steps, a retaining wall, and even some flagstone art.
Privacy on the Patio
These Hudson homeowners chose to match their home's style and charm with a unique cedar privacy fence. The fence was curved to match the driveway and the cedar boards were sandwiched between custom cedar spacers at an angle of 45 degrees. In addition, the boards were ripped on the table saw at a 45 degree angle in order to sit flush with the cedar runners. Obviously, we had to make a home for the vine!
Your Spot in the Woods
These homeowners were able to start from scratch and use their imagination to customize their new construction home. Phase 1 consisted of the installation of a series of continuous, tiered patios and walkways surrounding the house (Versalok retaining walls and Jamestown clay pavers). Phase 2 consisted of installation of two entertaining/sitting areas in the front woods, connected by flagstone paths. The circular area was excavated into the hillside and retained by a tumbled Versalok reatining wall system. The patio area was constructed of 4 varities of flagstone which were cut into squares and rectangles to create a tiled look. Naturally curved pieces were used along the outside and a flagstone step was customized to complete this sitting area. In contrast to the circle, the pergola area was retained above grade on the down-slope side of the structure. This area was also completed with Versalok retaining wall system and flagstone, but a rose hardscape element was added as a focal point. Phase 3 consisted of the installation of stone reatining walls, an additional walkway to a new building, and unique design elements blending the different materials.




























































